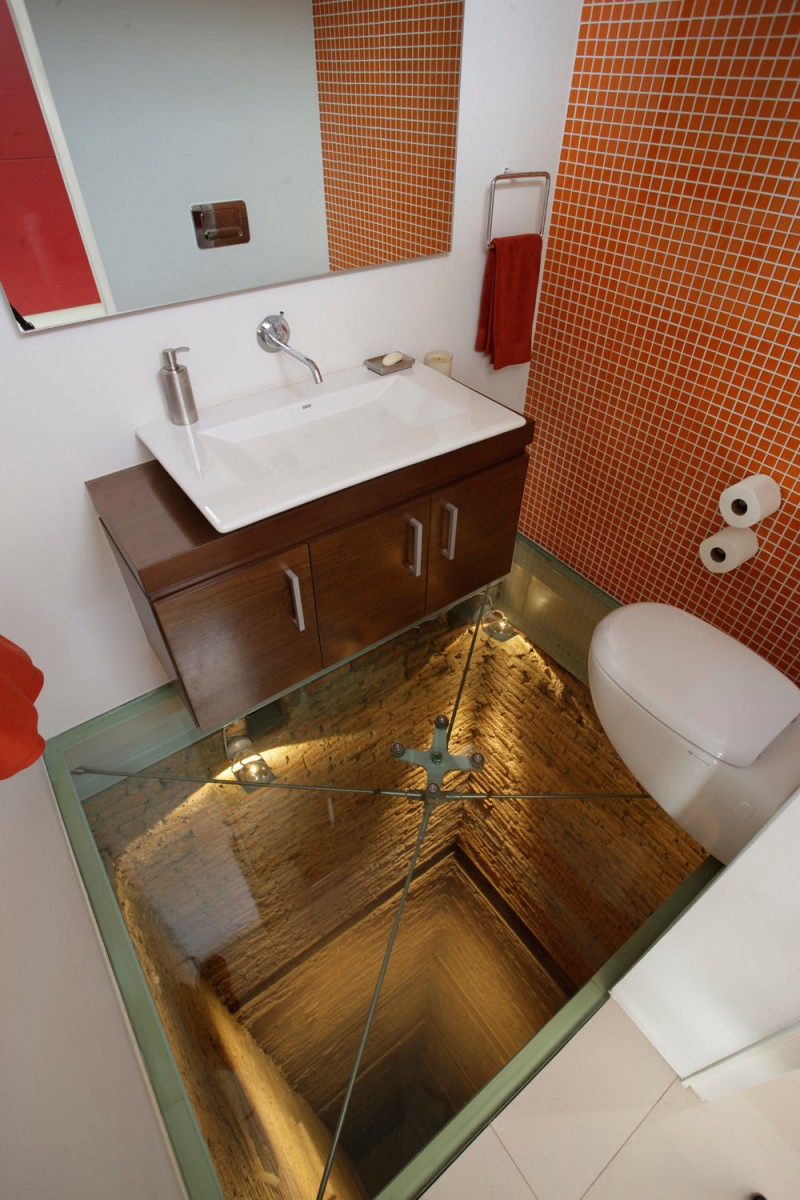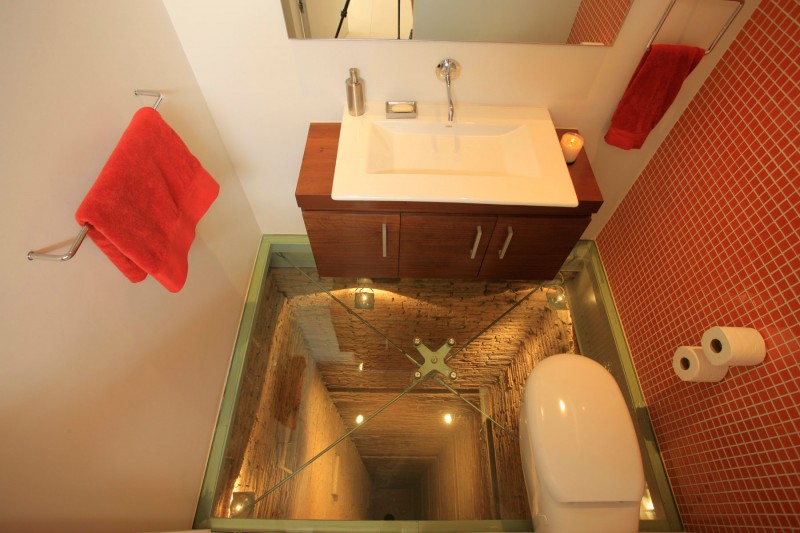

Guadalajara-based architects Hernandez Silva Arquitectos recently designed the interior of a new penthouse situated on top of a 1970s Mexican colonial building in Guadalajara, México.
In the site Hernandez Silva explain:
"A characteristic feature of the project is that a volume that was originally intended for a second elevator and was never installed becomes a powder room with a glass floor that looks down all the 15 levels, the PPDG penthouse is a great versatile modulated space, with great views all this with the concepts of transparency and the simplicity of materials."
(via neatorama)
No comments:
Post a Comment